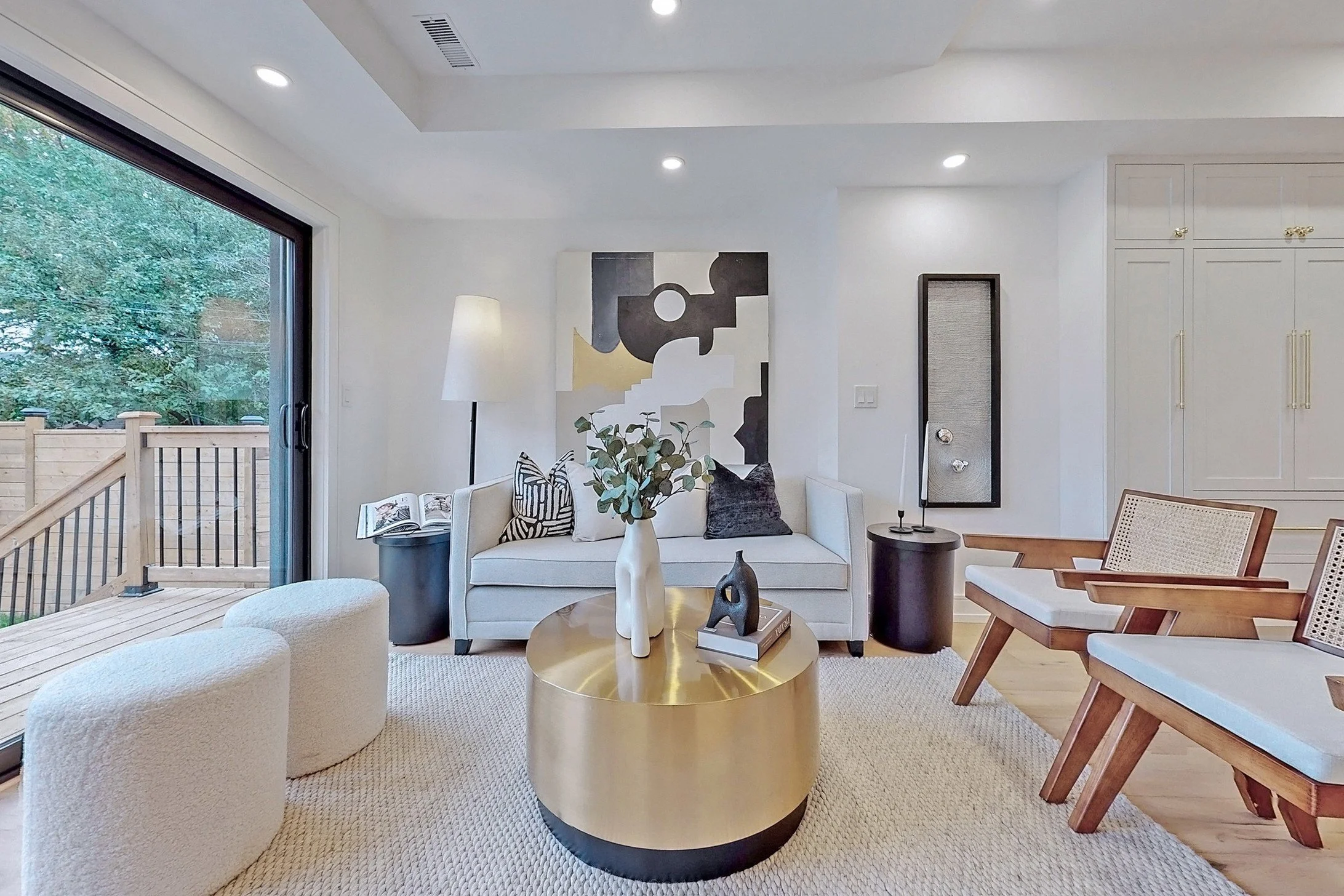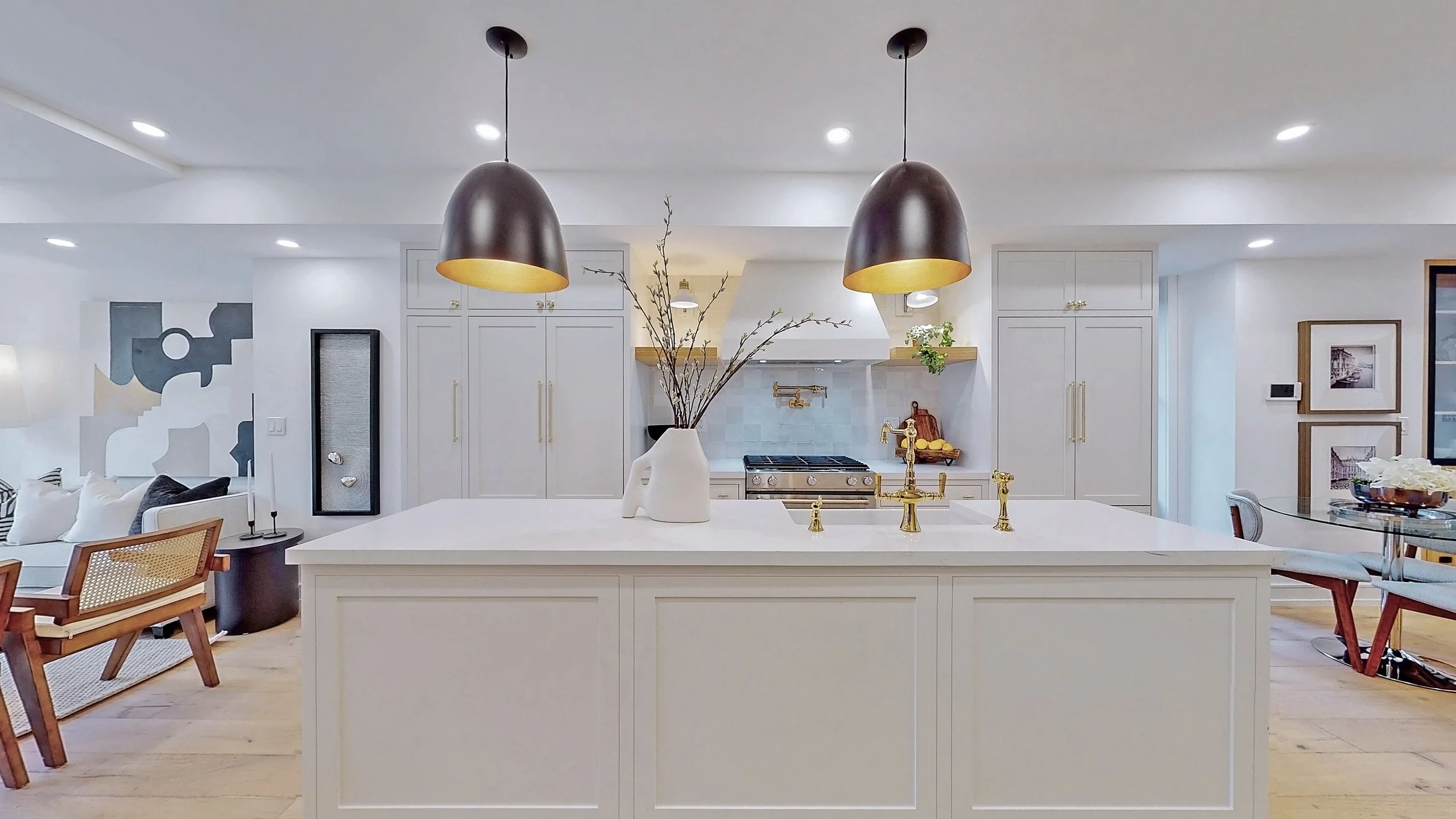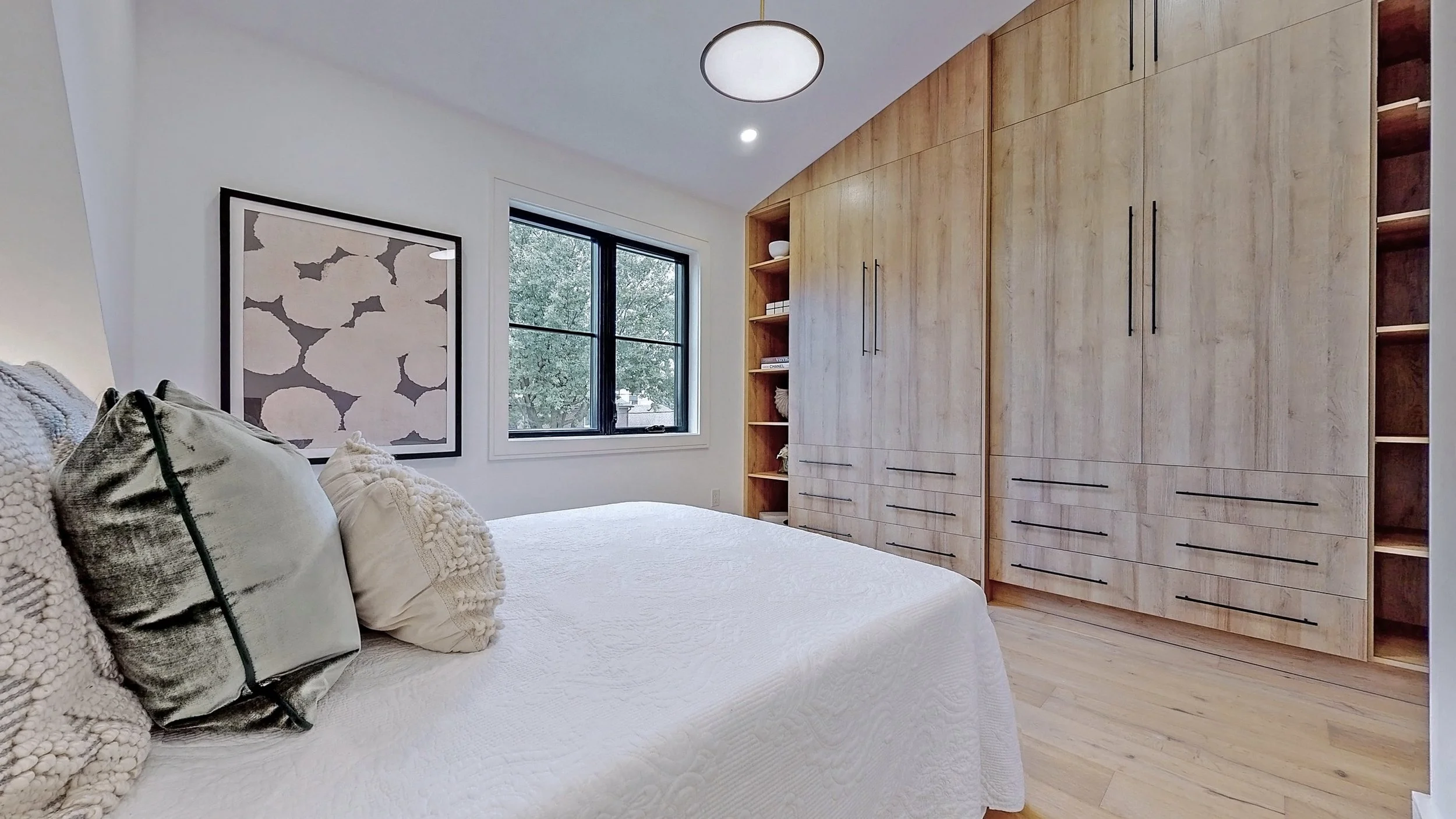Urban Farmhouse
PROJECT TYPE:
Custom Semi-detached Spec Home Full Renovation & Addition
PROJECT LOCATION:
Midtown Toronto
Project Atlas was a full renovation and rear addition to a neglected triplex in Toronto’s Humewood-Cedarvale, reimagined as a sophisticated modern farmhouse for a growing family.
Studio Golara led the architectural and interior transformation, balancing timeless elements—molded brick, cedar accents, and a standing-seam metal roof—with modern touches like glass railings and smooth stucco.
A reconfigured layout centers around a light-filled kitchen, connecting social and private zones. Inside, rustic textures, vintage-style fixtures, Zellige tiles, and preserved brick add warmth and charm. Thoughtful millwork, including a white oak beverage station, built-in buffet, and banquette, enhances storage and livability with understated, curated elegance.
Project Gallery


























